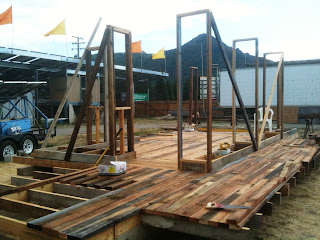It's crazy how fast 6 months went by.
Eric was the first to go. He left a number of weeks ago for Bali. (I know, we feel real sorry for him ;) He found an awesome job in Ubud, using his architecture background to design and naturally build a meditation-permaculture-spiritual retreat/oasis. They needed him sooner than later, so off he went.
Then, Brittany left for Atlanta. She went home for a long Thanksgiving break. Though, she will be back in CA to attend a Permaculture Teacher training in December. After that, she'll join Eric in Bali.
Cassie left last week. She's heading back home to Carmel Valley.
Next on the chopping block was David. He left soon after Cassie, on his way back to Maine for Thanksgiving & Christmas. In the New Year, he'll be starting a building internship at Yestermorrow.
And then there's Vaughn. He's been MIA for a number of weeks, working in solar and house-sitting in Ukiah. He has plans to head to Nicaragua in December for the Power to the People event, where they'll be installing solar panels for communities without electricity. Karen, our Workshop Director, will also be attending.
That leaves me and Brandon. Since home is not too far a way for us (the bay area) with no immediate plans (a few things brewing), we're a bit more flexible. I think it will come down to how long we can handle the chilly nights in an uninsulated cob building. Bring on the long johns ....
So, that's it for the 2011 interns at SLI. I think I can speak for us all when I say our time here has been inspiring, challenging, fun and educational. We wish the next round of interns the same and more (and hope they finish our Hybrid House.) So, until April 2012 ... this is the Intern Class of 2011 signing off. See you next year!
 |
| Interns with Joel Salatin (woot!) |
 |
| Moondance |
- Kathryn, Brandon, Brittany, Eric, David, Cassie & Vaughn






